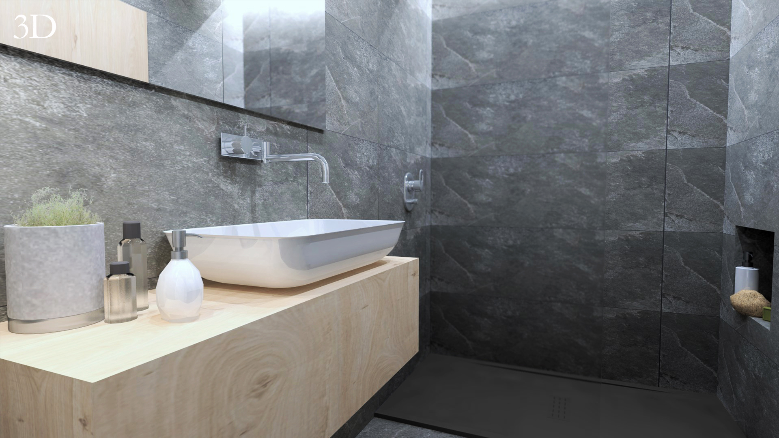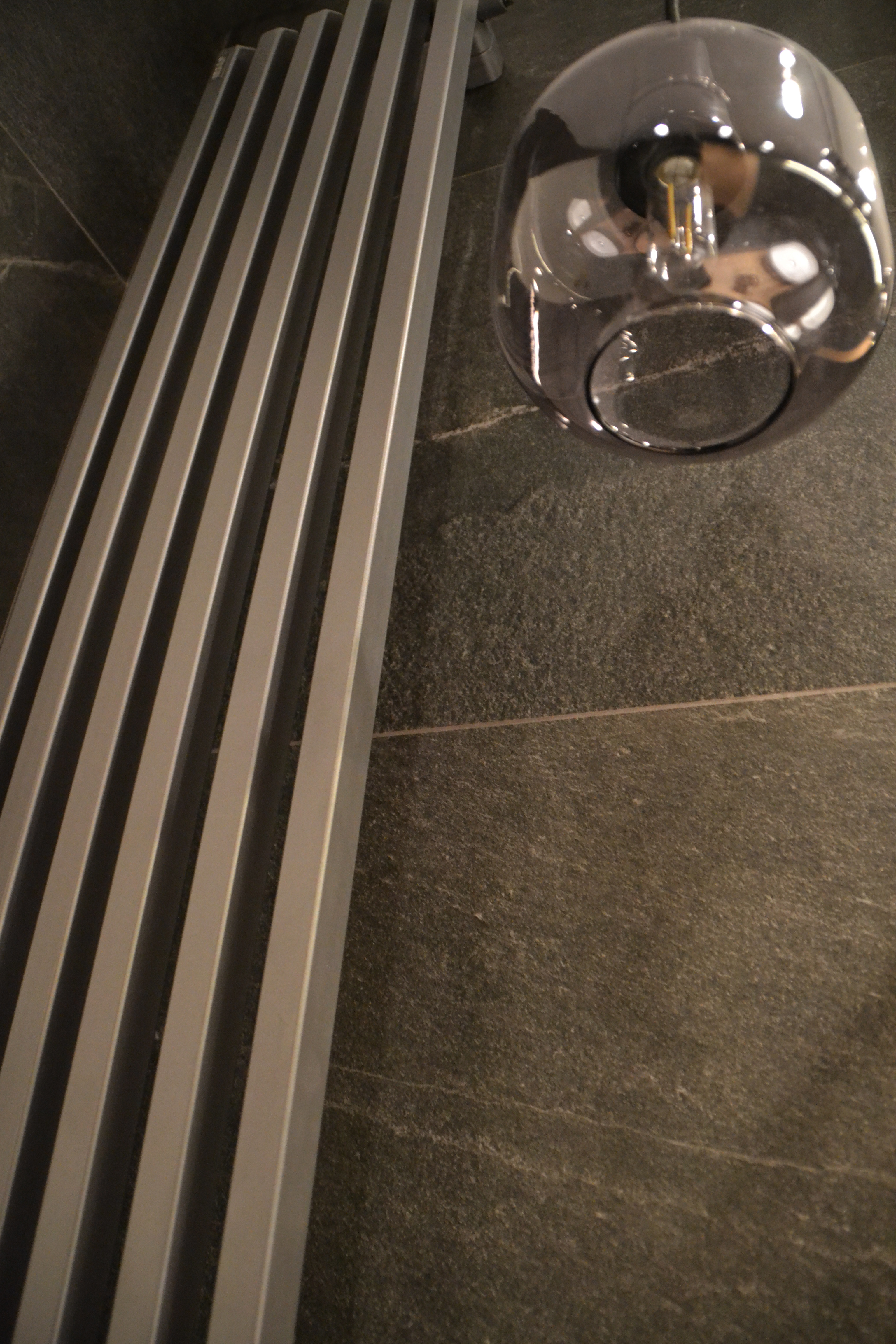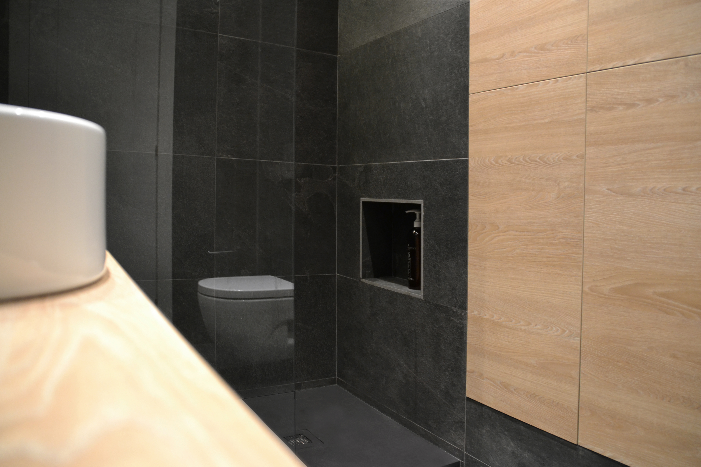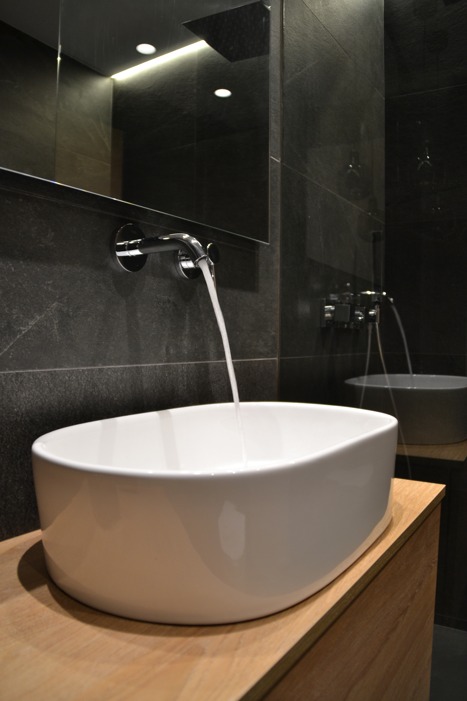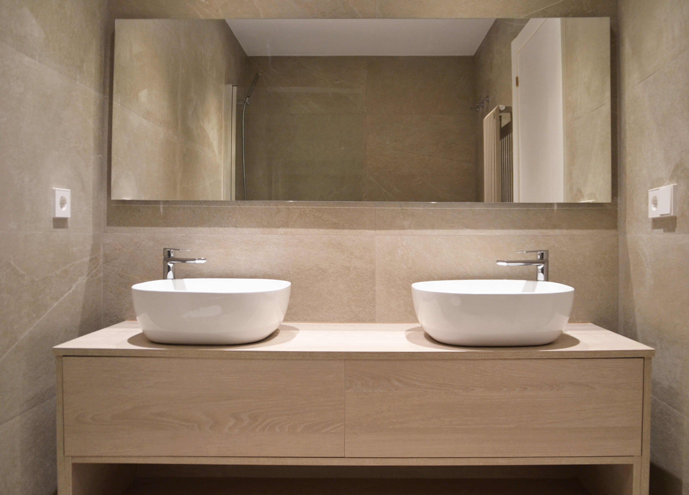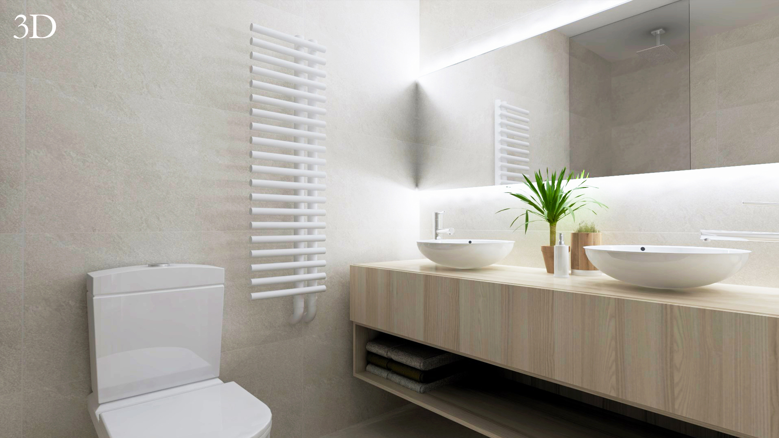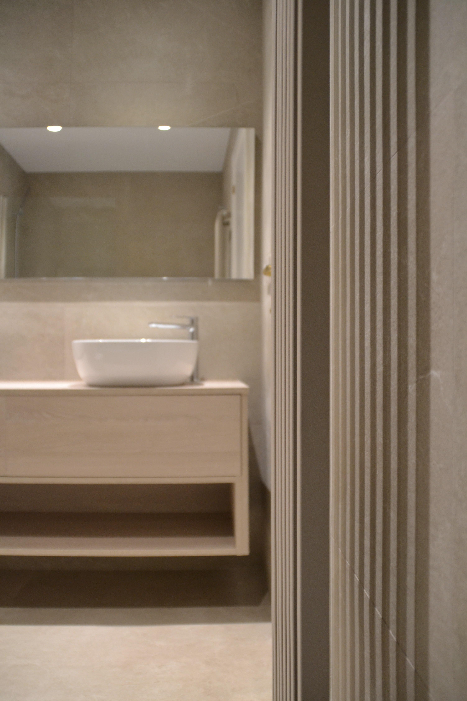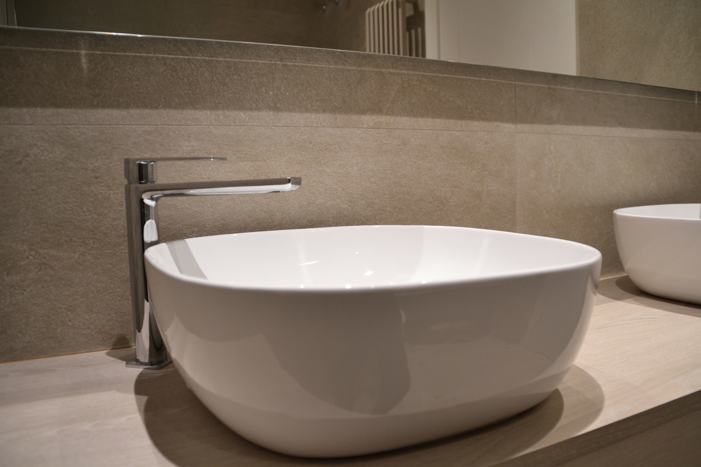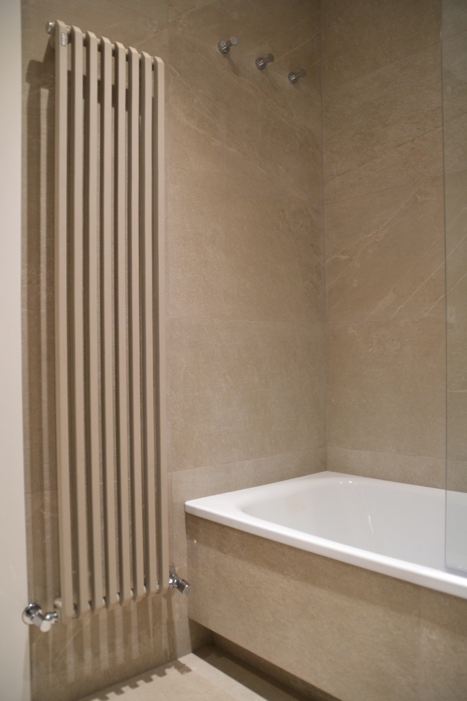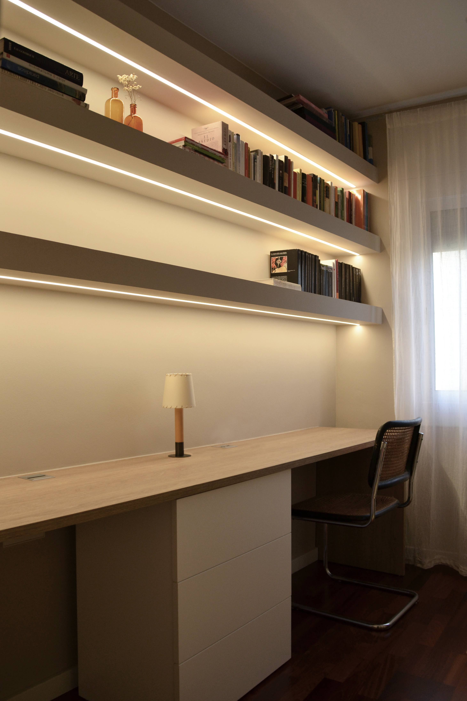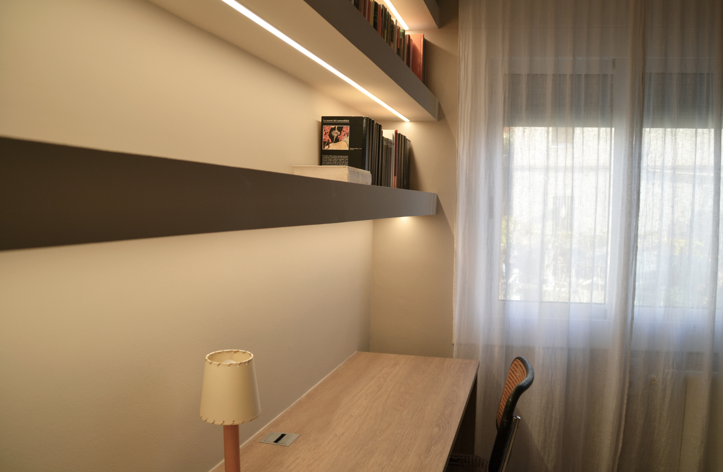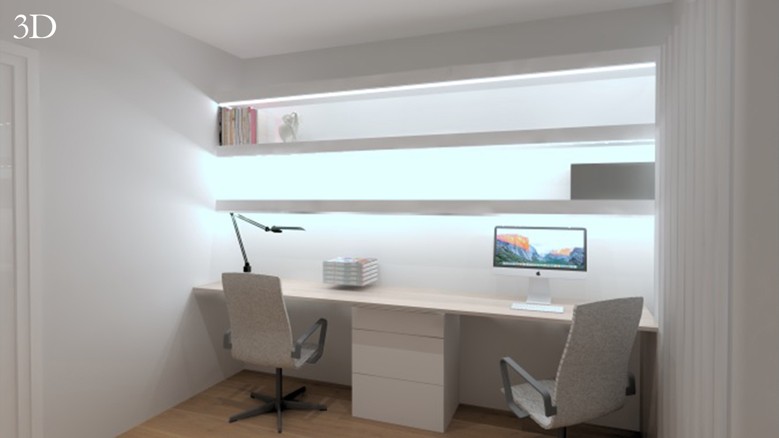Cabrils
The premise for the Cabrils project was to design the office and the two bathrooms of the house using wood and stone as a conductive thread to provide them with timelessness and warmth.
For the suite’s bathroom, a structured distribution was chosen to take advantage of each of its spaces, creating storage areas and placing all its elements with thoroughness and subtlety. In addition, the projection of different points of light and the dark hue chosen as cladding and pavement generate an enveloping scene.
On the other hand, for the second bathroom, designed for the smallest girl of the house, the choice of soft colors and silky textures was a key decision; they provide comfort and a neutral, soft and elegant design that is easy to transform into a children’s space through decorative and household items.
For the office we created a wall library with integrated lighting and a desk with double work area, sharing a book. In this way two people fit at the same time to study, although the ability or not of concentration remains in the users’ hands!


