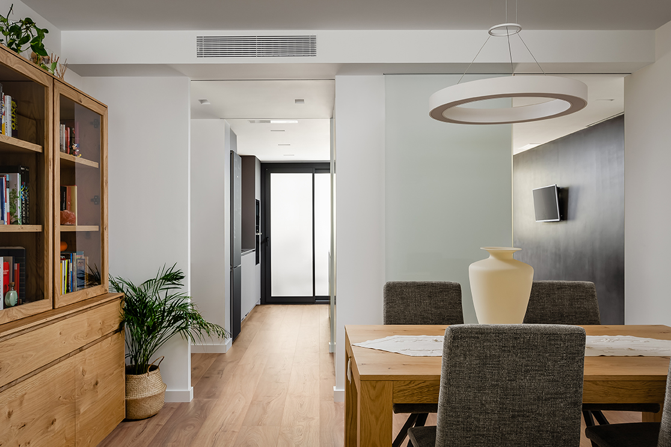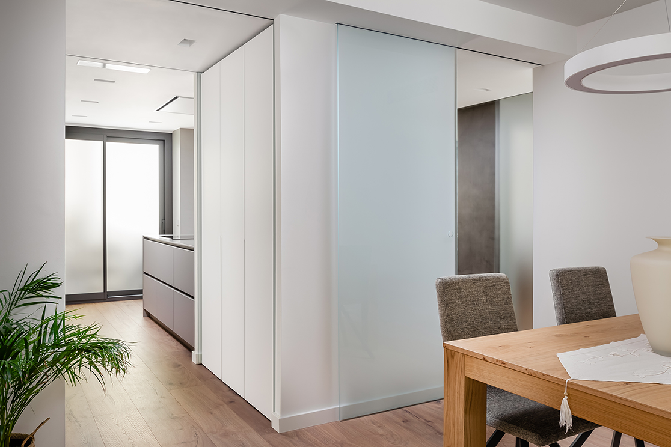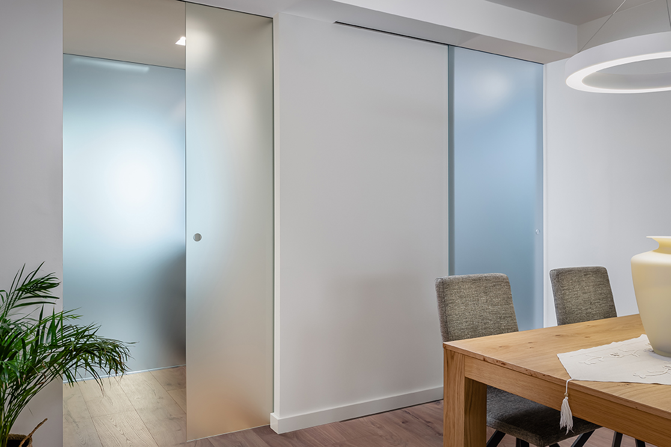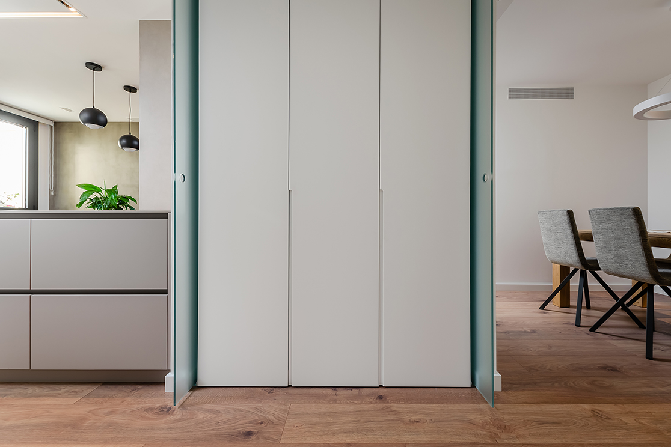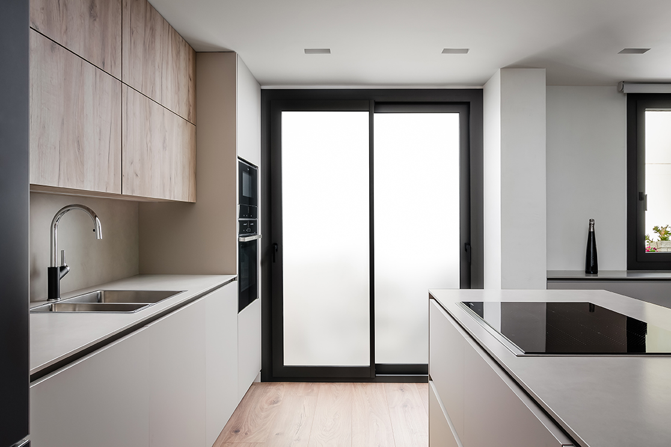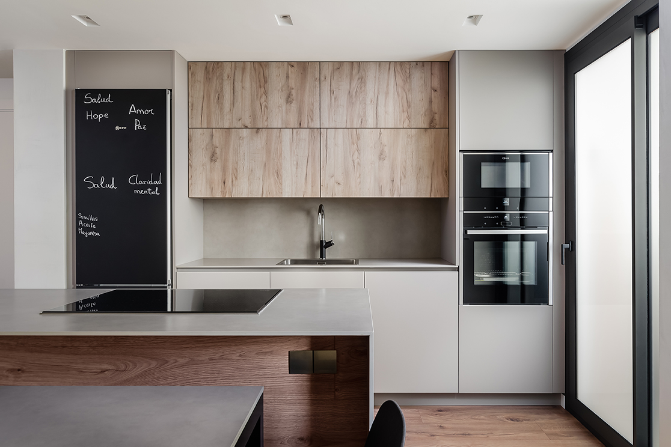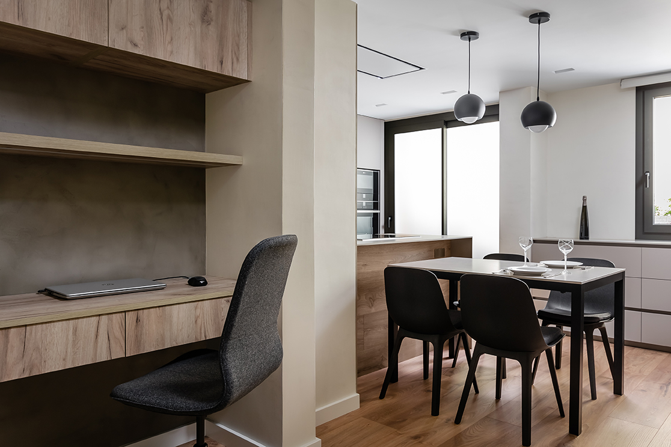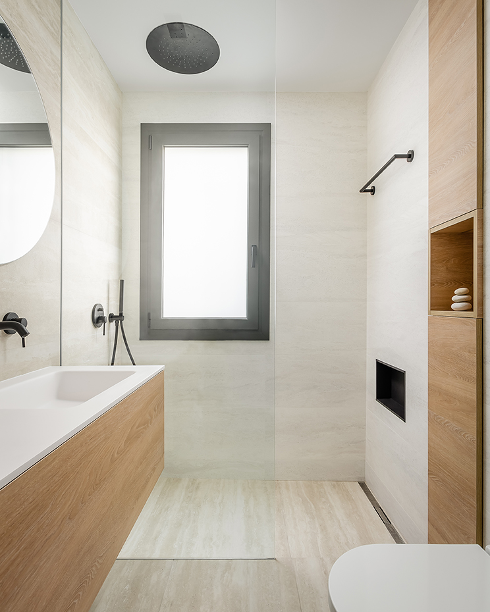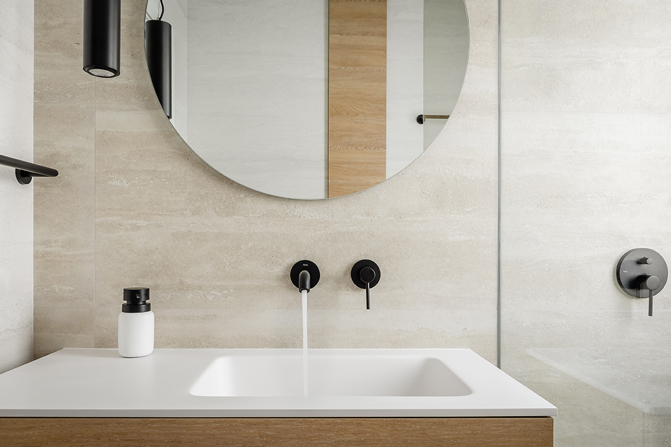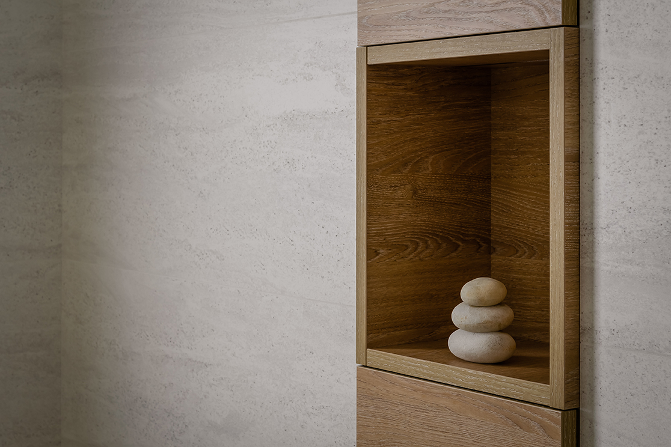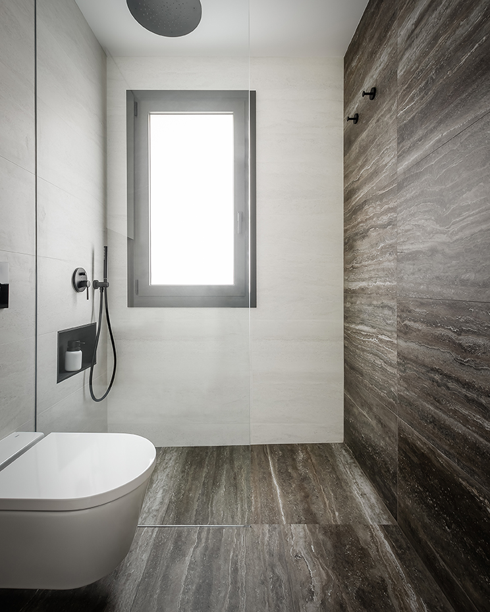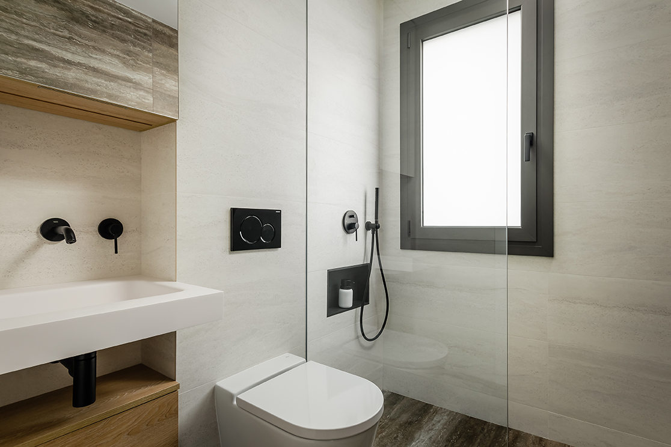Cuyàs i Tolosa
Connection, balance and family are the concepts in which we’ve been inspired to carry out this project and the natural light has a leading role.
The project is developed as a result of a reformulation of the daytime area, essentially. As soon as you get in the house, the set of translucent glass and sliding doors from the floor to the ceiling that wrap the hall closet, invite you to advance and discover what there is beyond this block which generates the circular route of the daytime area that connects kitchen, dining room, study (behind the hall closet) and living room. These sliding doors can be hidden and they allow to divide or unify the spaces depending on the situation. The distributor is designed so that the handles in matt black and the wooden floor that is present throughout the house are the focal points. Walls, ceiling, spotlights, doors and closets are white and neutral.
The bathrooms are authentic spaces inspired by zen culture which is focused on mental well-being and balance. We’ve achieved the result by combining wood with porcelain rectified pieces obtained from sintered stone. They are spaces with a wrapper of natural materials and neutral colours.
Photo: Sergio López

