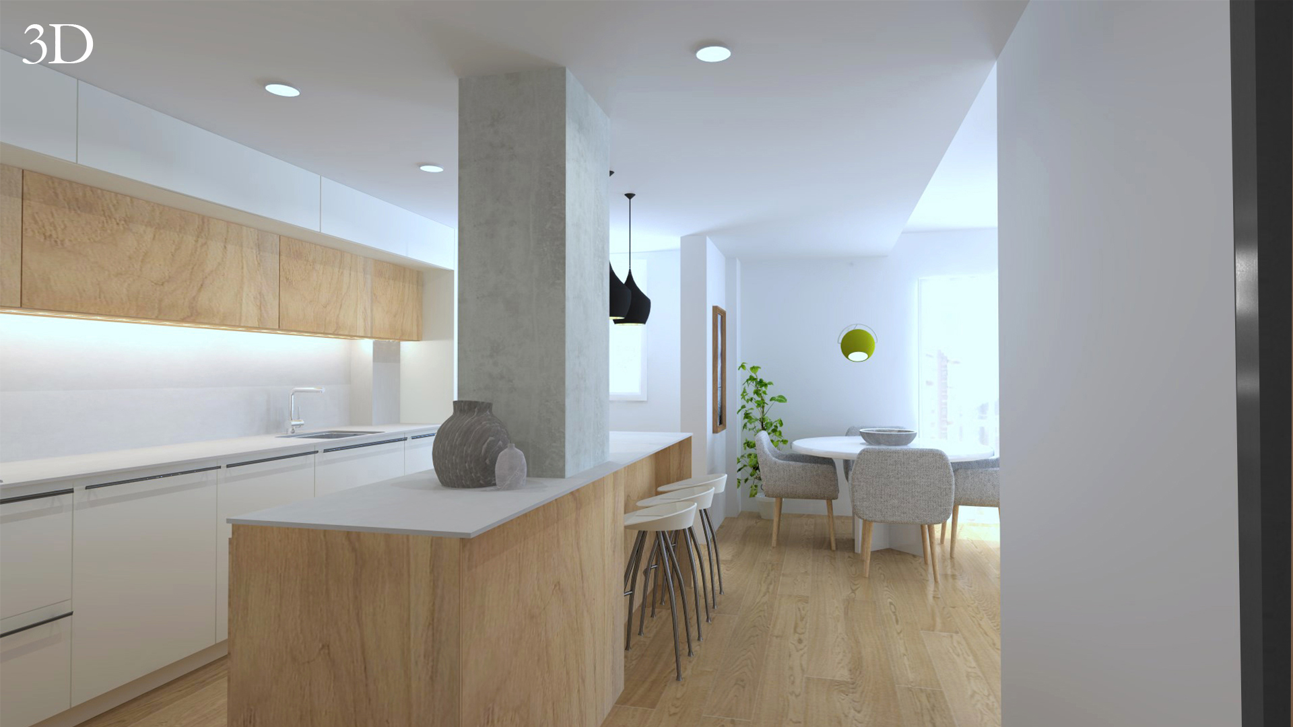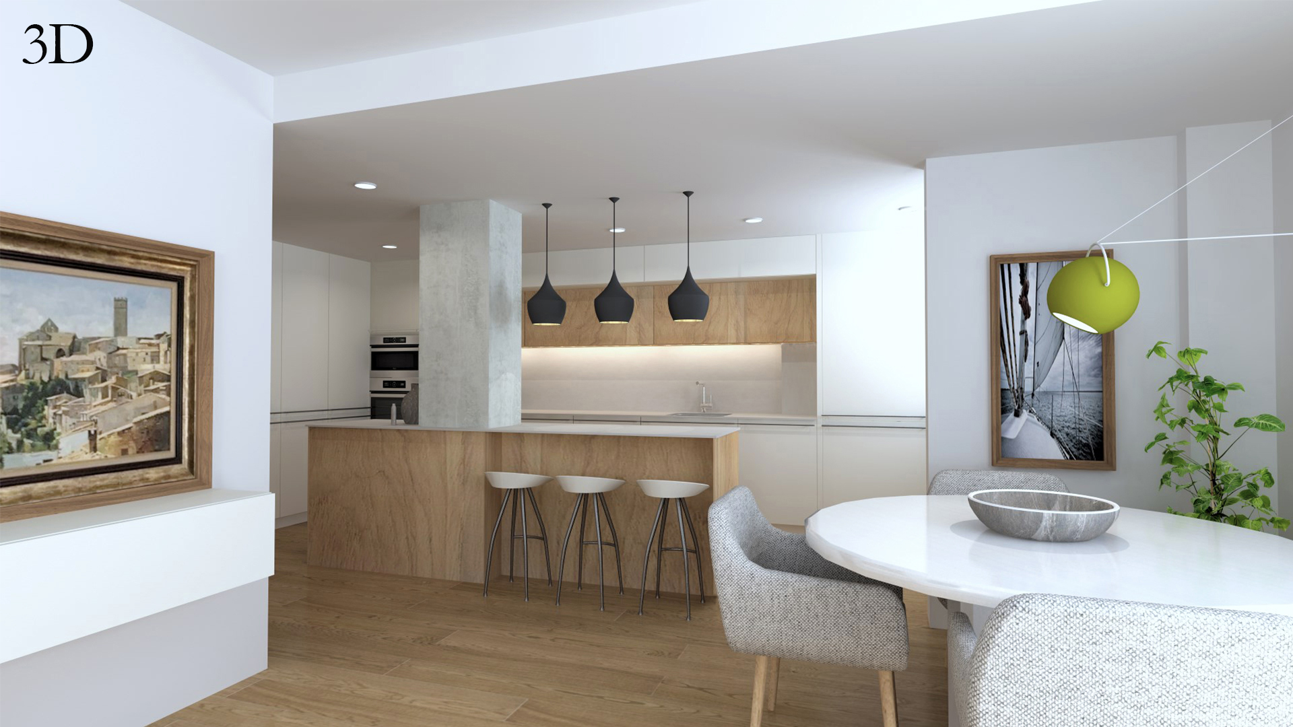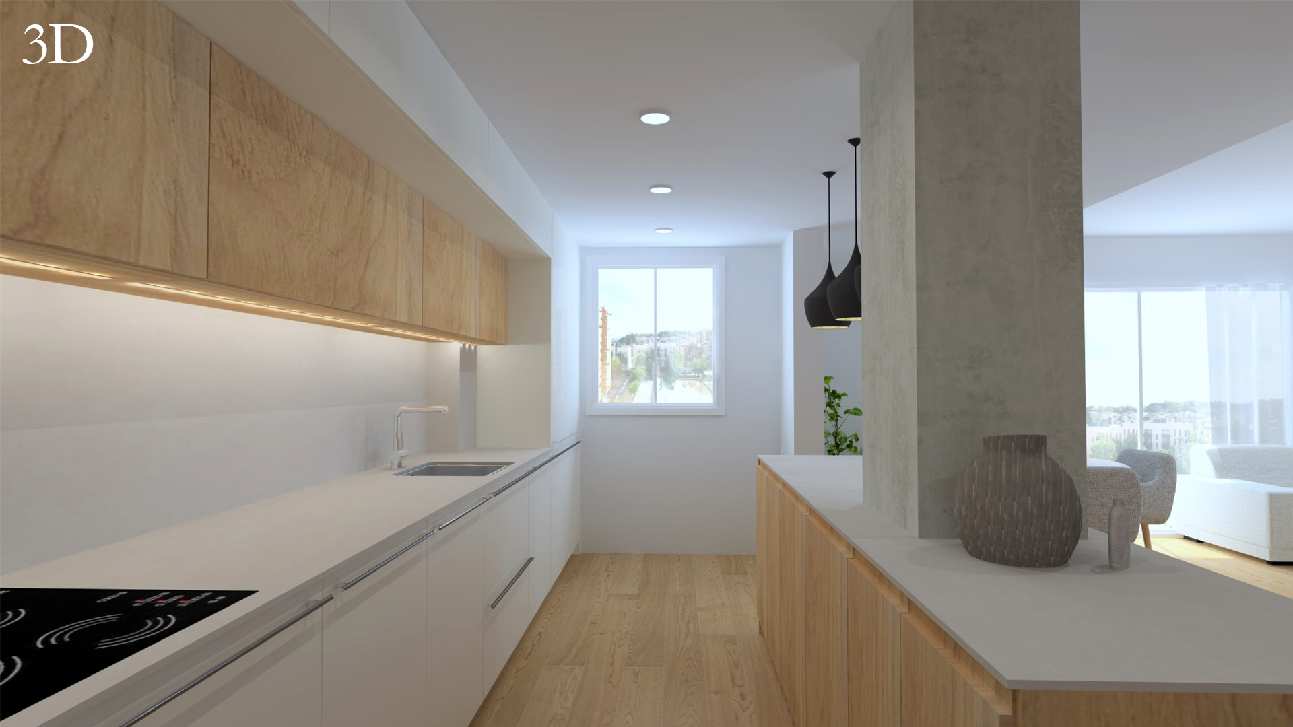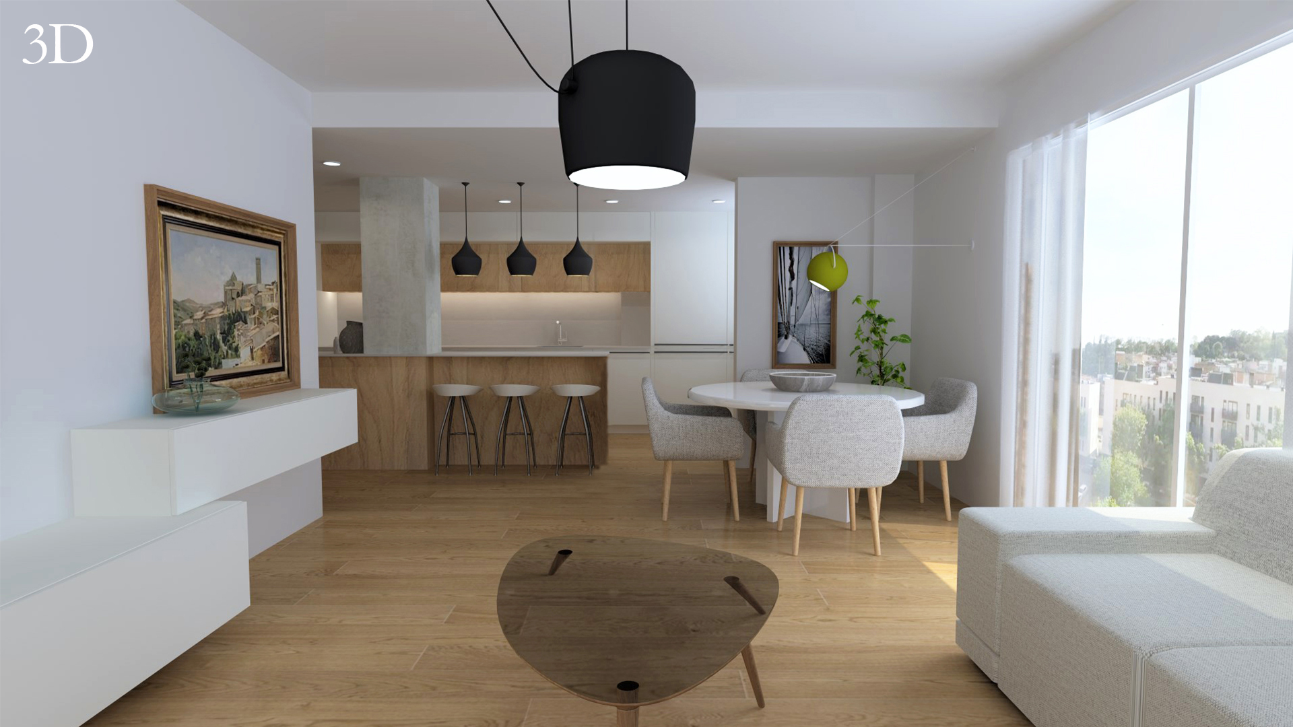Riu Congost
In Riu Congost we dispense with partitions. In its place, we create a diaphanous space that incorporates kitchen and living room, giving a much more fluid circulation and providing the whole atmosphere with a great luminosity.
Through a rectilinear design, we achieve a perfect distribution of the kitchen, integrating the laundry area and an ideal island to ensure that the kitchen is the meeting point of home and in turn, it acts as a separating volume with the dining and living room.
The choice of wood and a color palette that goes from white, through gray until green, accompany the purity of straight lines and they find the precise ally in the organic forms of decorative luminaires and the rest of furniture.
In addition, the renovation of the pavement and the doors of the house emphasize the intention of providing freshness and style with its design.
The result is a project that contributes an atmosphere full of harmony for a well-being lifestyle.















